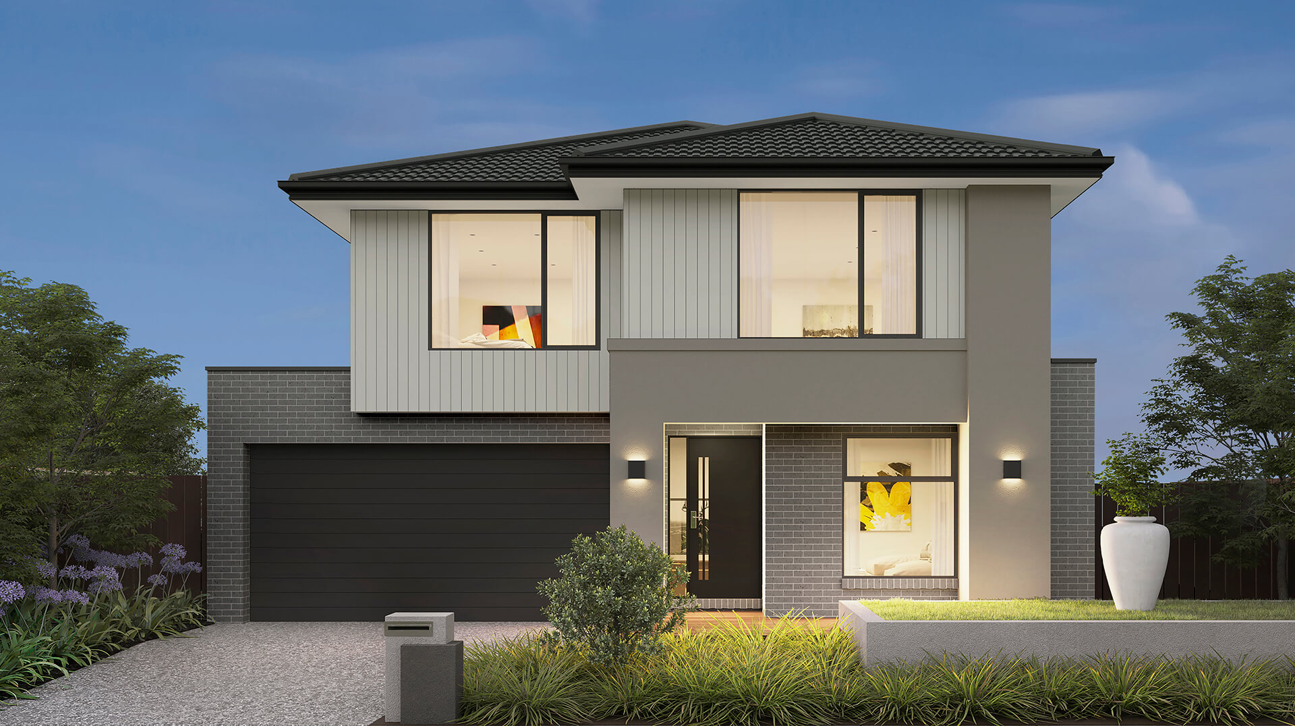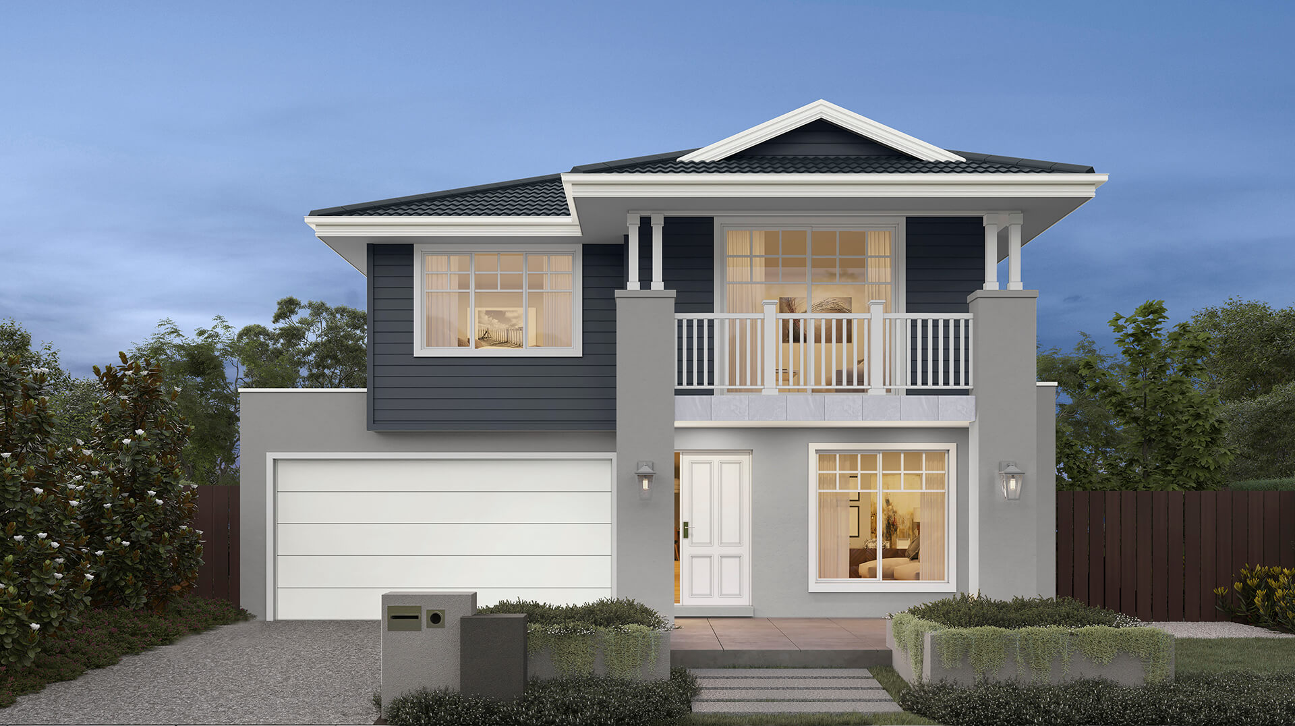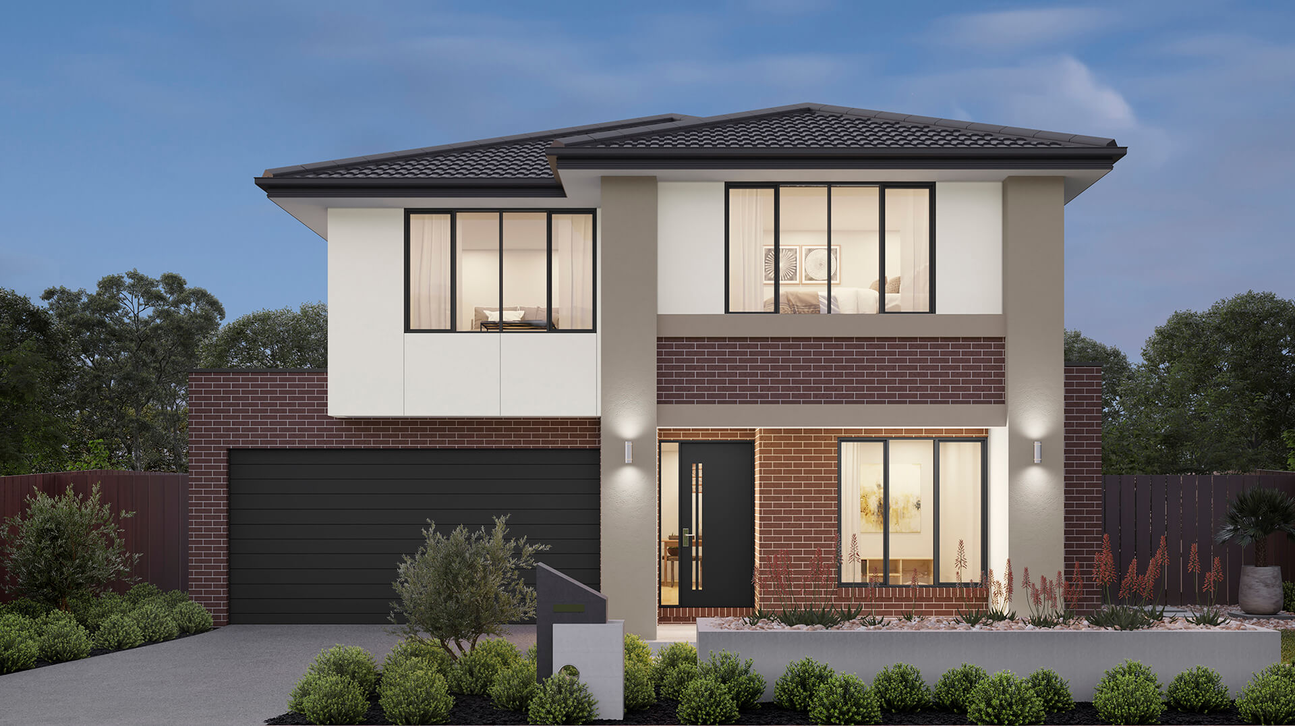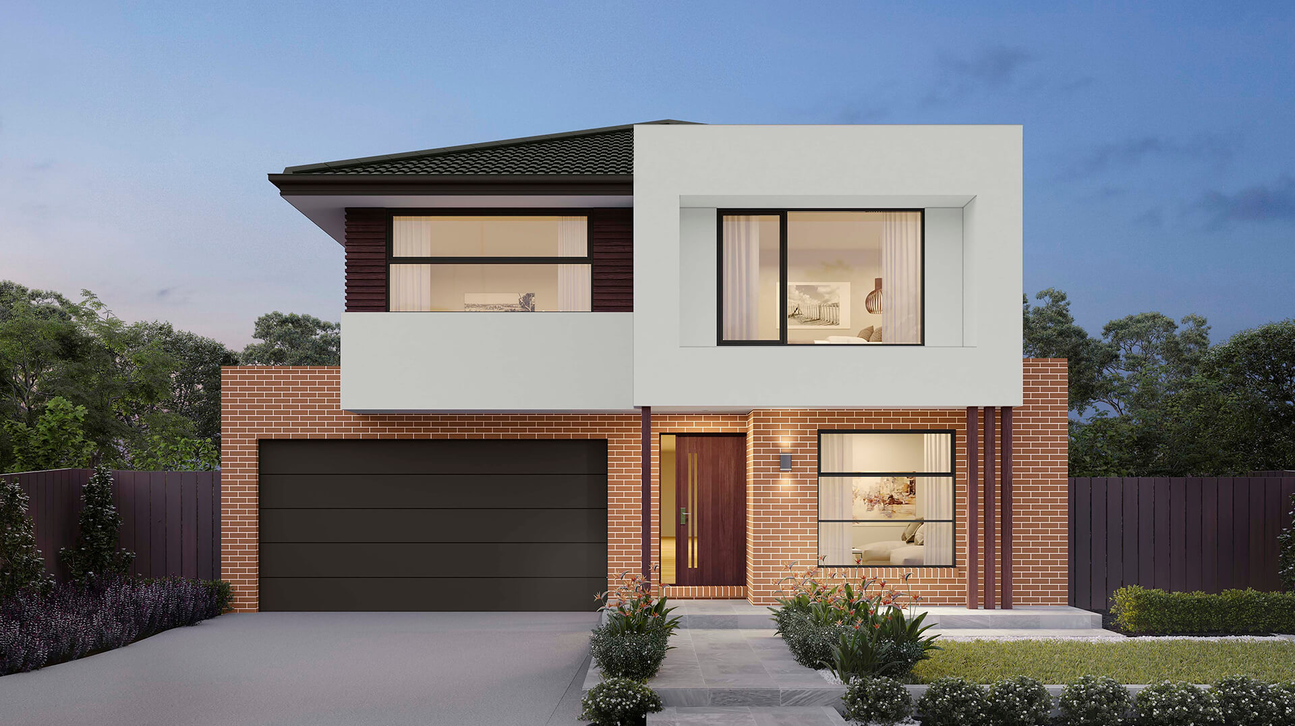
The Marsden
 Floor plans
Floor plans
Number of bedrooms: 4 Number of bathrooms: 2 Number of living rooms: 2 Number of car spaces: 2
From $447,600*
*From pricing based on Melbourne Metro New Estates build regions with Verve facade and standard inclusions and floorplan. Other regional surcharges or Knockdown Rebuild project surcharges may apply and alternative facades may incur additional costs. Excludes site-specific costs, any estate covenants, local government charges or land. Speak to a Sales Consultant for full details and pricing in your area.
Number of bedrooms: 4 Number of bathrooms: 2 Number of living rooms: 3 Number of car spaces: 2
From $481,300*
*From pricing based on Melbourne Metro New Estates build regions with Verve facade and standard inclusions and floorplan. Other regional surcharges or Knockdown Rebuild project surcharges may apply and alternative facades may incur additional costs. Excludes site-specific costs, any estate covenants, local government charges or land. Speak to a Sales Consultant for full details and pricing in your area.
Number of bedrooms: 4 Number of bathrooms: 2 Number of living rooms: 4 Number of car spaces: 2
From $524,200*
*From pricing based on Melbourne Metro New Estates build regions with Verve facade and standard inclusions and floorplan. Other regional surcharges or Knockdown Rebuild project surcharges may apply and alternative facades may incur additional costs. Excludes site-specific costs, any estate covenants, local government charges or land. Speak to a Sales Consultant for full details and pricing in your area.
Number of bedrooms: 5 Number of bathrooms: 5 Number of living rooms: 3 Number of car spaces: 2
From $559,000*
*From pricing based on Melbourne Metro New Estates build regions with Verve facade and standard inclusions and floorplan. Other regional surcharges or Knockdown Rebuild project surcharges may apply and alternative facades may incur additional costs. Excludes site-specific costs, any estate covenants, local government charges or land. Speak to a Sales Consultant for full details and pricing in your area.
Marsden 31
Number of bedrooms: 4 Number of bathrooms: 2 Number of living rooms: 2 Number of car spaces: 2
House Dimensions
Marsden 34
Number of bedrooms: 4 Number of bathrooms: 2 Number of living rooms: 3 Number of car spaces: 2
House Dimensions
Marsden 39
Number of bedrooms: 4 Number of bathrooms: 2 Number of living rooms: 4 Number of car spaces: 2
House Dimensions
Marsden 42
Number of bedrooms: 5 Number of bathrooms: 5 Number of living rooms: 3 Number of car spaces: 2
House Dimensions
Found your dream home?
Take the next step and speak with one of our consultants.
Living the Australian dream
This two storey home is all about wide open spaces and effortless, modern style. Perfect for lots as compact as 12.5m, the Marsden feels like two homes in one. With all four bedrooms featuring walk in robes, and an extra lounge room upstairs, having friends over after school or relatives overnight has never been easier. Family time is the focus of the wide open ground floor, where you can catch up with your kids over dinner, then head to the conveniently adjoined living area to relax and unwind after a long day.
Virtual Tours
The Marsden is on display at
Officer South Display Home
Opening Hours
11am – 5pm, 5 days a week, CLOSED THU & FRI, Click here for daily hours,
Phone Number
1800 336 647
Leopold Display Home
Opening Hours
11am – 5pm, 7 days a week, Click here for daily hours,
Phone Number
1800 336 647
Tarneit Display Home
Opening Hours
Display open by appointment only, CLOSED THU & FRI, Click here for daily hours,
Phone Number
1800 336 647
Mickleham Display Home
Opening Hours
11am – 5pm, 5 days a week, CLOSED THU & FRI, Click here for daily hours,
Phone Number
1800 336 647
Inclusions
Superior standard inclusions, designer fixtures and more choices than ever before, our ‘Inspirations Series’ collection of homes have been engineered for a new generation. To discover the comprehensive list of inclusions, simply click on the button below.
House & Land Packages
The Marsden is available in 9 House & Land packages.
Lot 707 Hallray Road Mickleham VIC 3064
- Verve Land Size: 350 m2 Home: sq
Number of bedrooms: Number of bathrooms: Number of living rooms: Number of car spaces:
Lot 348 Pyrus Crescent Mickleham VIC 3064
- Verve Land Size: 350 m2 Home: sq
Number of bedrooms: Number of bathrooms: Number of living rooms: Number of car spaces:
Lot 1344 Gator Esplanade Clyde North VIC 3978
- Resort Balcony Land Size: 420 m2 Home: sq
Number of bedrooms: Number of bathrooms: Number of living rooms: Number of car spaces:
Lot 2506 Blackthorn Rise Clyde VIC 3978
- Hamptons Balcony Land Size: 448 m2 Home: sq
Number of bedrooms: Number of bathrooms: Number of living rooms: Number of car spaces:
Lot 322 Monkey Drive Botanic Ridge VIC 3977
- Park Land Size: 437 m2 Home: sq
Number of bedrooms: Number of bathrooms: Number of living rooms: Number of car spaces:
Lot 105 Newbolt Parade Clyde North VIC 3978
- Promenade Land Size: 350 m2 Home: sq
Number of bedrooms: Number of bathrooms: Number of living rooms: Number of car spaces:
Lot 1338 Gator Esplanade Clyde North VIC 3978
- Hamptons Balcony Land Size: 448 m2 Home: sq
Number of bedrooms: Number of bathrooms: Number of living rooms: Number of car spaces:
Lot 11525 Hammond Street Armstrong Creek VIC 3217
- Tempo Land Size: 400 m2 Home: sq
Number of bedrooms: Number of bathrooms: Number of living rooms: Number of car spaces:
Lot 1310 Dunken Street Armstrong Creek VIC 3217
- Verve Land Size: 352 m2 Home: sq
Number of bedrooms: Number of bathrooms: Number of living rooms: Number of car spaces:
More from our Inspirations Series
Inspirations Series Alexandra
Inspirations Series Balmoral
Inspirations Series Charlton
Inspirations Series Cosgrove






