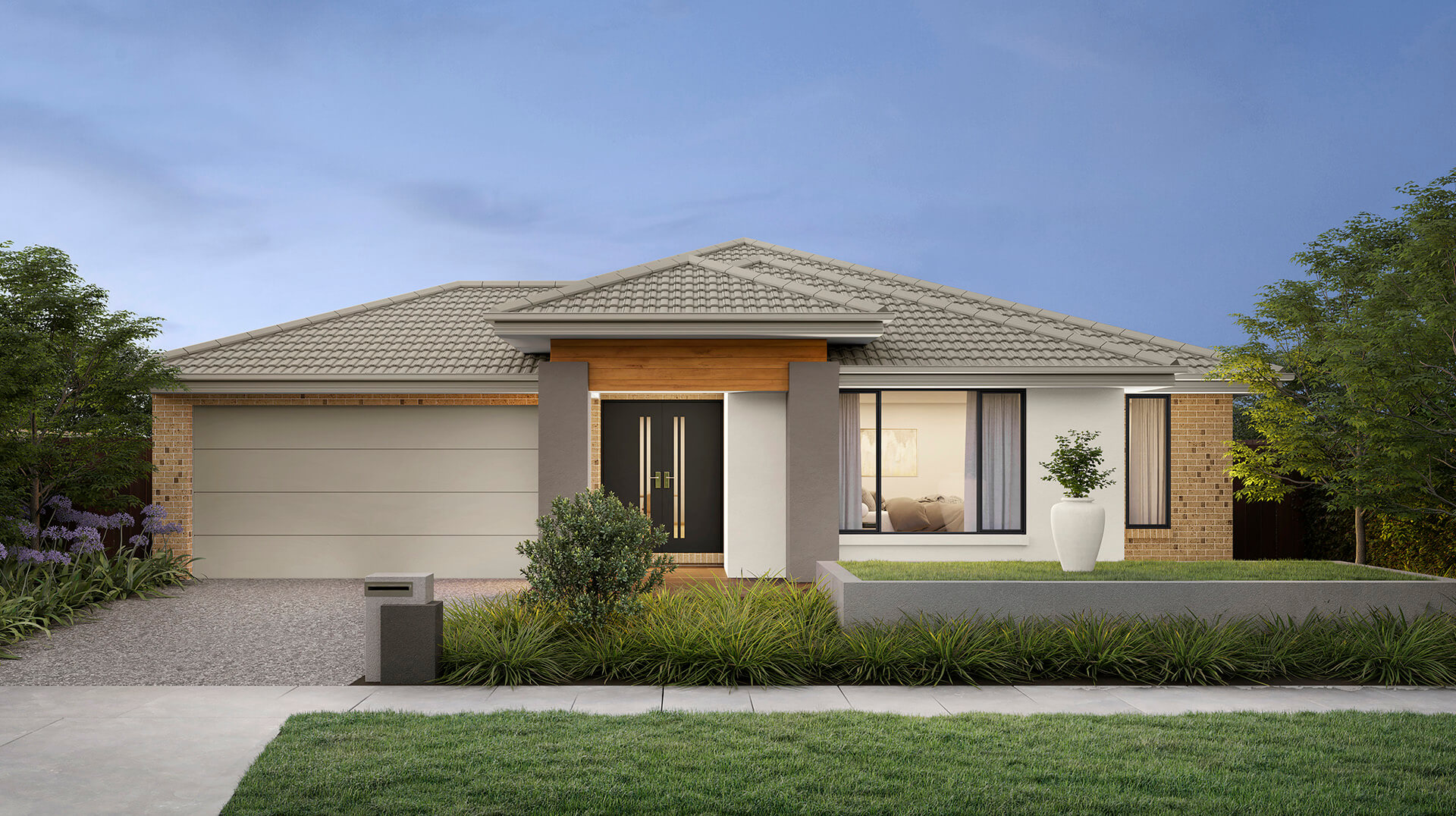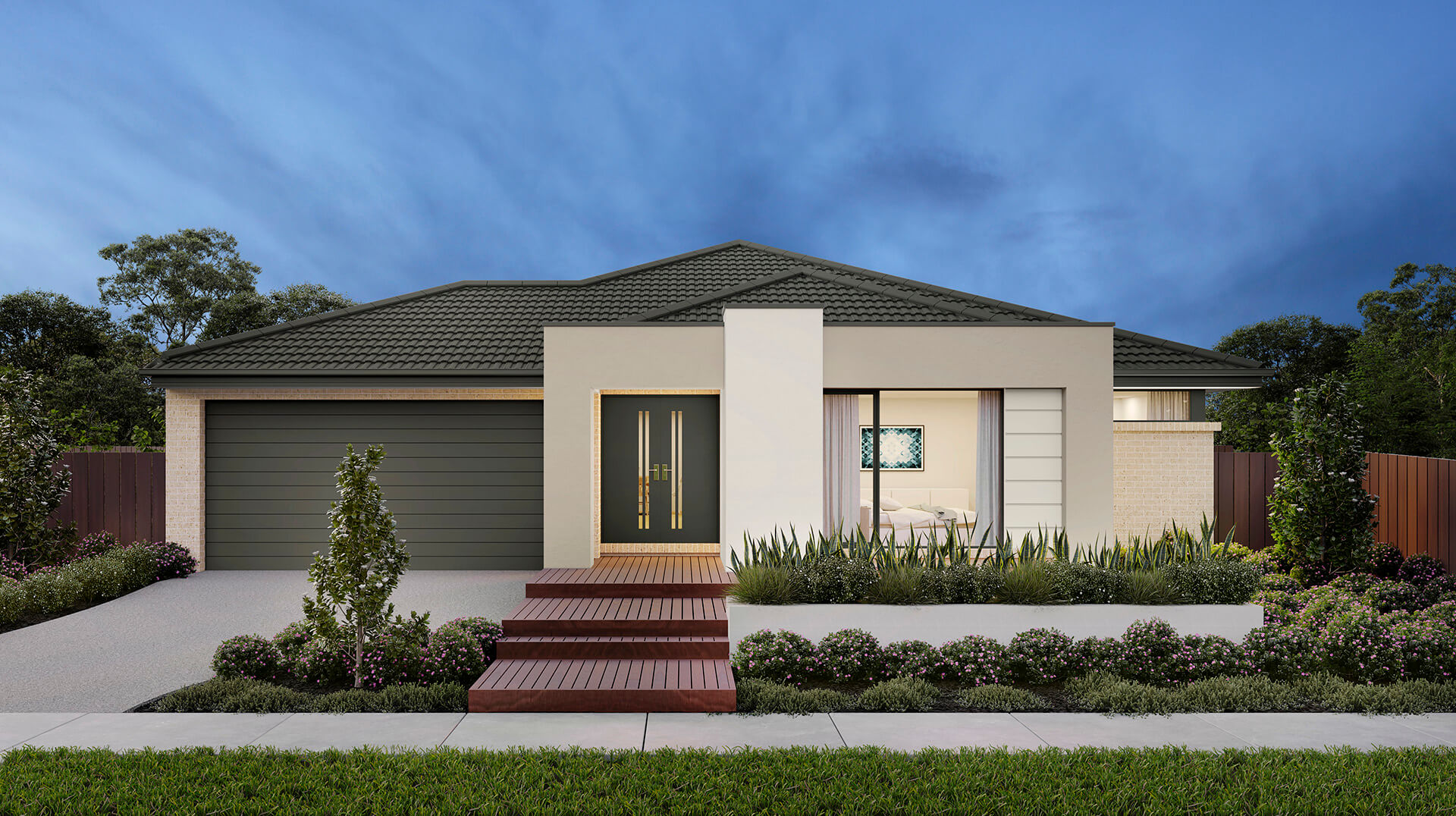The Hartley
 Floor plans
Floor plans
Number of bedrooms: 4 Number of bathrooms: 2 Number of living rooms: 2 Number of car spaces: 2
From $357,200*
*From pricing based on Melbourne Metro New Estates build regions with Verve facade and standard inclusions and floorplan. Other regional surcharges or Knockdown Rebuild project surcharges may apply and alternative facades may incur additional costs. Excludes site-specific costs, any estate covenants, local government charges or land. Speak to a Sales Consultant for full details and pricing in your area.
Number of bedrooms: 4 Number of bathrooms: 2 Number of living rooms: 3 Number of car spaces: 2
From $373,500*
*From pricing based on Melbourne Metro New Estates build regions with Verve facade and standard inclusions and floorplan. Other regional surcharges or Knockdown Rebuild project surcharges may apply and alternative facades may incur additional costs. Excludes site-specific costs, any estate covenants, local government charges or land. Speak to a Sales Consultant for full details and pricing in your area.
Number of bedrooms: 4 Number of bathrooms: 2 Number of living rooms: 3 Number of car spaces: 2
From $394,600*
*From pricing based on Melbourne Metro New Estates build regions with Verve facade and standard inclusions and floorplan. Other regional surcharges or Knockdown Rebuild project surcharges may apply and alternative facades may incur additional costs. Excludes site-specific costs, any estate covenants, local government charges or land. Speak to a Sales Consultant for full details and pricing in your area.
Hartley 28
Number of bedrooms: 4 Number of bathrooms: 2 Number of living rooms: 2 Number of car spaces: 2
House Dimensions
Hartley 31
Number of bedrooms: 4 Number of bathrooms: 2 Number of living rooms: 3 Number of car spaces: 2
House Dimensions
Hartley 33
Number of bedrooms: 4 Number of bathrooms: 2 Number of living rooms: 3 Number of car spaces: 2
House Dimensions
Found your dream home?
Take the next step and speak with one of our consultants.
Discover designer living
Alfresco dining. Butler’s pantry. Master ensuite with his and her’s walk-in wardrobes. It’s rare to find such luxuries without the expensive price tag. So if you’re looking for a home with that extra extravagance you deserve, the good life is as close as the Hartley.
The Hartley is on display at
Clyde North Display Home
Opening Hours
11am – 5pm, 7 days a week, Click here for daily hours,
Phone Number
1800 336 647
Inclusions
Superior standard inclusions, designer fixtures and more choices than ever before, our ‘Inspirations Series’ collection of homes have been engineered for a new generation. To discover the comprehensive list of inclusions, simply click on the button below.
House & Land Packages
The Hartley is available in 2 House & Land packages.
Lot 2620 Generation Drive Clyde North VIC 3978
- Savanna Land Size: 750 m2 Home: sq
Number of bedrooms: Number of bathrooms: Number of living rooms: Number of car spaces:
Lot 1886 Blythen Road Lucas VIC 3350
- Tempo Land Size: 544 m2 Home: sq
Number of bedrooms: Number of bathrooms: Number of living rooms: Number of car spaces:
More from our Inspirations Series
Inspirations Series Alexandra
Inspirations Series Balmoral
Inspirations Series Charlton
Inspirations Series Cosgrove


