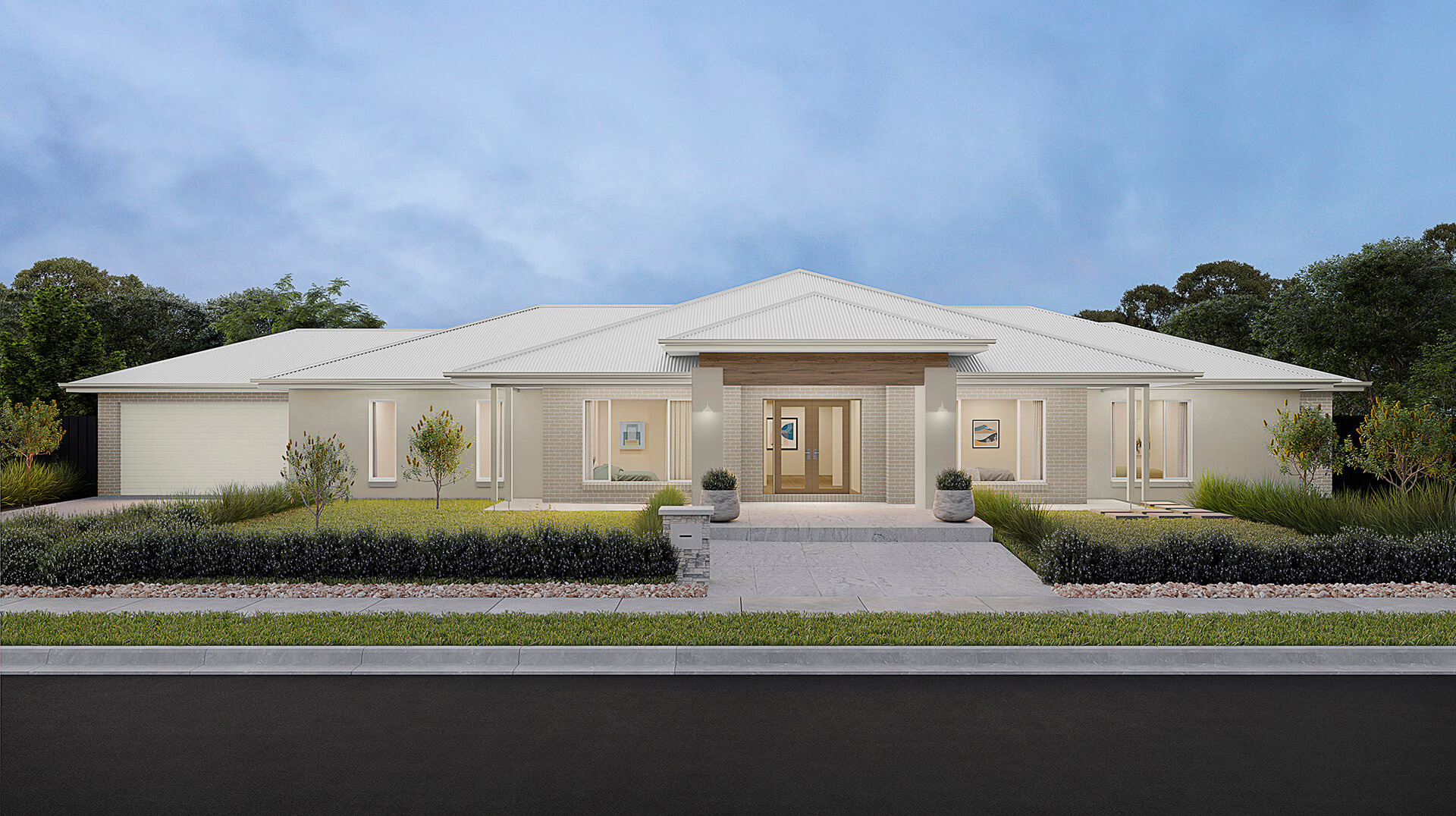The Augusta
 Floor plans
Floor plans
Number of bedrooms: 4 Number of bathrooms: 2 Number of living rooms: 2 Number of car spaces: 2
From $436,000*
*From pricing based on Melbourne Metro New Estates build regions with Verve facade and standard inclusions and floorplan. Other regional surcharges or Knockdown Rebuild project surcharges may apply and alternative facades may incur additional costs. Excludes site-specific costs, any estate covenants, local government charges or land. Speak to a Sales Consultant for full details and pricing in your area.
Augusta 37
Number of bedrooms: 4 Number of bathrooms: 2 Number of living rooms: 2 Number of car spaces: 2
House Dimensions
Found your dream home?
Take the next step and speak with one of our consultants.
Open Plan Living at its Best
Suitable for wider block sizes, the Augusta offers the perfect layout for spacious, single-level homestead family living. The grand entrance immediately captures your attention, leading into a thoughtfully designed home featuring four bedrooms, including a stunning master suite, all with walk-in robes. A large private living room is thoughtfully positioned away from the central hub, while the open-plan kitchen, meals, and family area seamlessly extend to a generous alfresco. With a large pantry, laundry, and mudroom conveniently positioned next to the kitchen, this home promises effortless family living.
Find a Display
Come and experience of our award winning homes today.
Inclusions
Superior standard inclusions, designer fixtures and more choices than ever before, our ‘Inspirations Series’ collection of homes have been engineered for a new generation. To discover the comprehensive list of inclusions, simply click on the button below.
House & Land Packages
The Augusta is available in 2 House & Land packages.
Lot (Lot 235) 4 Bridson Avenue Inverleigh VIC 3321
- Savanna Land Size: 4722 m2 Home: sq
Number of bedrooms: Number of bathrooms: Number of living rooms: Number of car spaces:
Lot 33 Curlew Drive Echuca VIC 3564
- Savanna Land Size: 11331 m2 Home: sq
Number of bedrooms: Number of bathrooms: Number of living rooms: Number of car spaces:
More from our Inspirations Series
Inspirations Series Alexandra
Inspirations Series Balmoral
Inspirations Series Charlton
Inspirations Series Cosgrove

