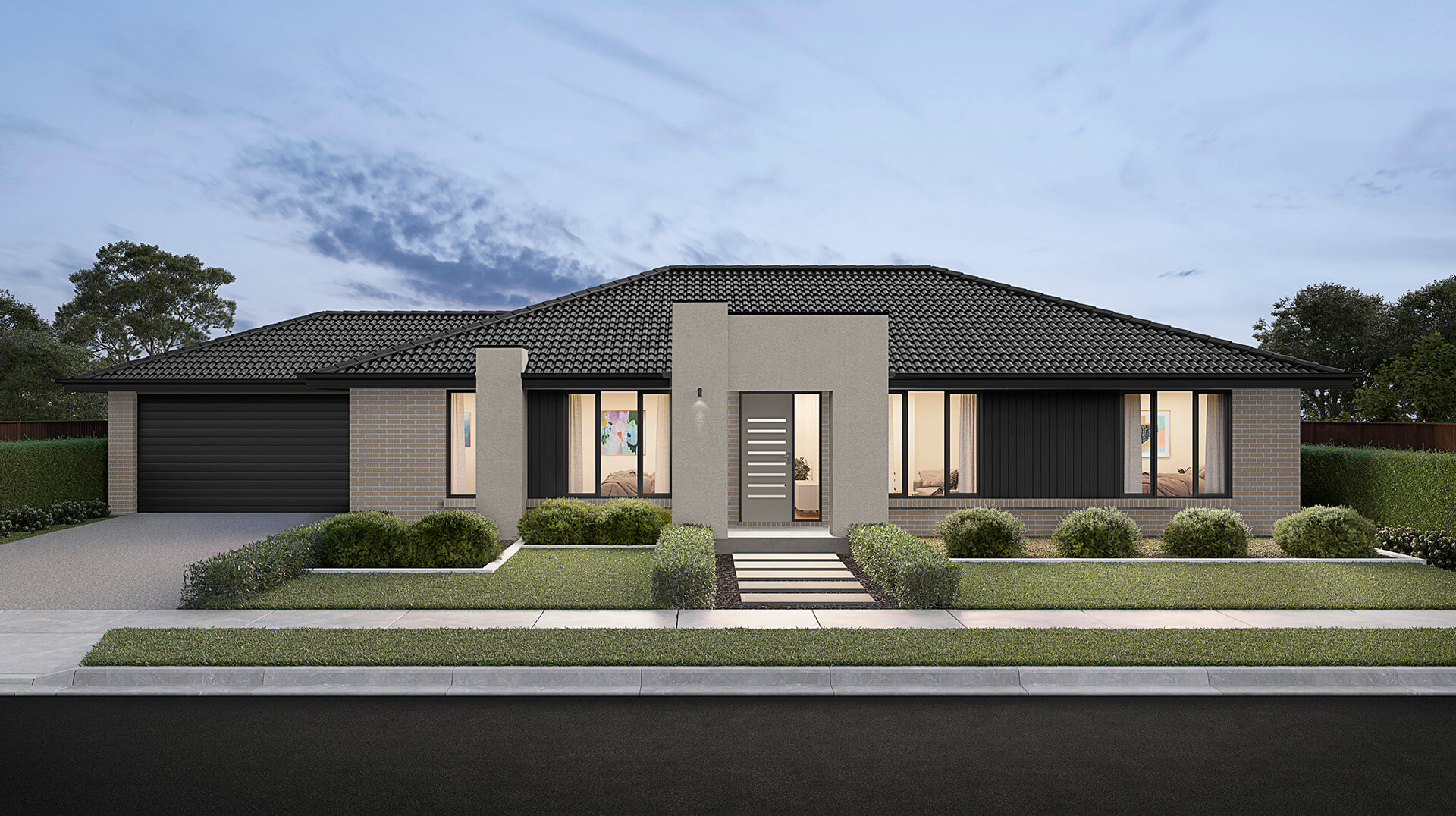The Northampton
 Floor plans
Floor plans
Number of bedrooms: 4 Number of bathrooms: 2 Number of living rooms: 1 Number of car spaces: 2
From $255,200*
*From pricing based on ‘Home is more for affordable than you think’ promotion, Melbourne Metro New Estates build regions with Mila facade, standard inclusions and floorplan plus complete flooring included. Other regional surcharges or Knockdown Rebuild project surcharges may apply and alternative facades may incur additional costs. Excludes site-specific costs, any estate covenants, local government charges or land. Speak to a Sales Consultant for full details and pricing in your area.
Northampton 23
Number of bedrooms: 4 Number of bathrooms: 2 Number of living rooms: 1 Number of car spaces: 2
House Dimensions
Found your dream home?
Take the next step and speak with one of our consultants.
Ready for Growing Families
The Northampton shines with its smart single storey design, skilfully maximising spaces for family living. A dedicated wing provides three bedrooms, along with a central bathroom and separate toilet, offering privacy away from the master suite, perfect for growing families. The spacious family living area, meals, and kitchen, complete with a butler’s pantry, creates an inviting space for the whole family to gather.
Find a Display
Come and experience of our award winning homes today.
Inclusions
Simple, affordable and no compromise on quality. Our ‘Aspirations Series’ collection of homes offers you stunning inclusions. To discover the comprehensive list, simply click on the button below.
House & Land Packages
The Northampton is available in 2 House & Land packages.
Lot 102 Hams Road Waurn Ponds VIC 3216
- Tega Land Size: 854 m2 Home: sq
Number of bedrooms: Number of bathrooms: Number of living rooms: Number of car spaces:
Lot 61 Queenfish road Tatura VIC 3616
- Haven Land Size: 2022 m2 Home: sq
Number of bedrooms: Number of bathrooms: Number of living rooms: Number of car spaces:
More from our Aspirations Series
Aspirations Series Columbia
Aspirations Series Ekati
Aspirations Series Jade
Aspirations Series Venetia


