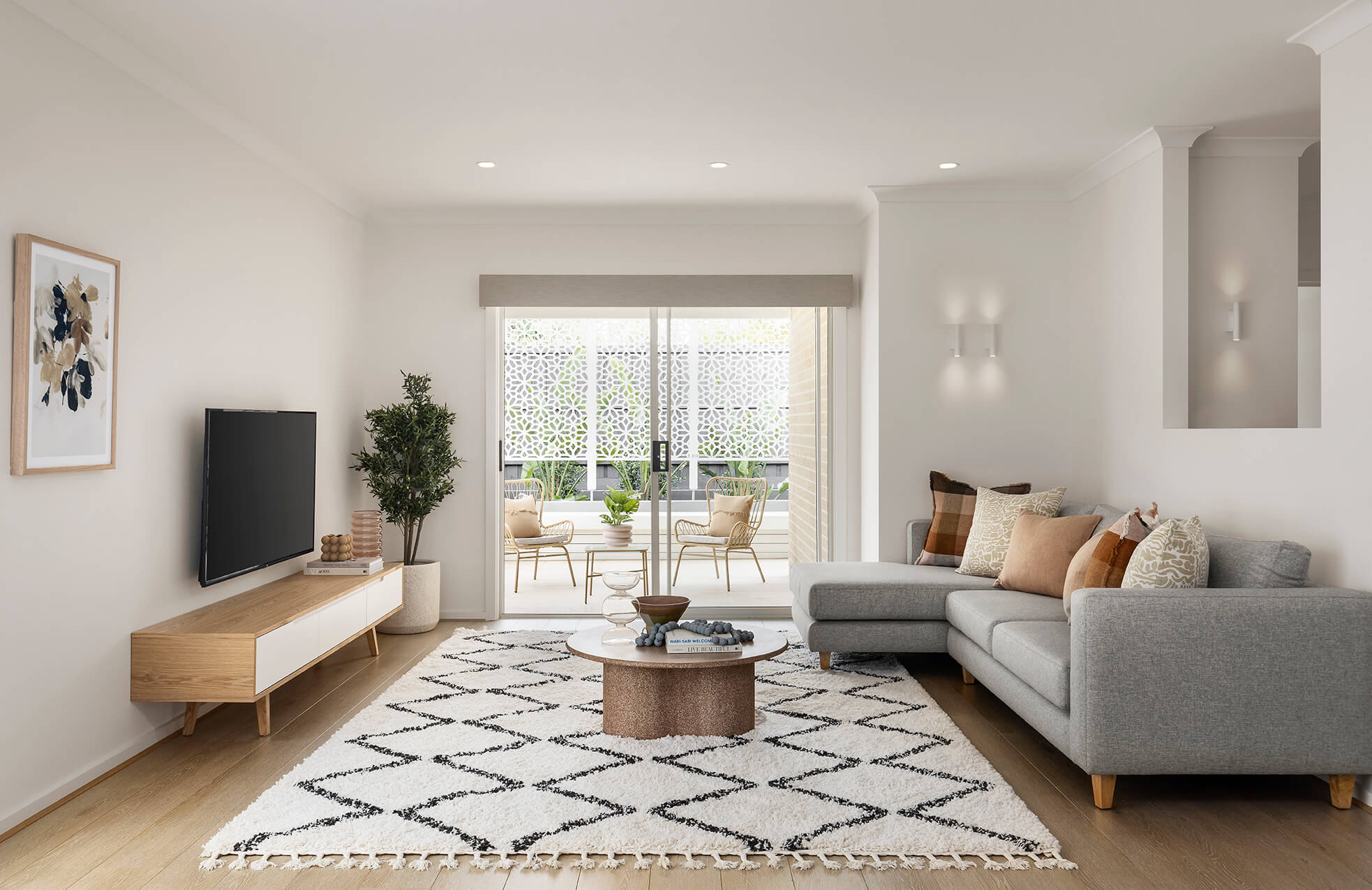News/Blog
Stunning Single Storey Home Designs

There’s an enduring appeal to single storey homes.
They can offer spacious layouts that accommodate large gardens and outdoor areas—the perfect choice for large families. On the other hand, they’re a great fit for people looking to downsize; those sick of dusting and cleaning two separate floors will find a single storey much more manageable.
It’s this combination of space and convenience that defines the single storey designs at Dennis Family Homes. With plenty of four-bedroom layouts in our Aspirations series, we speak from experience when we say that one storey homes can still pack a punch!
Why Go Single Storey?
It’s perfectly normal to wonder whether or not a single storey house can really accommodate all those wonderful features you have in mind for your dream home.
When people think of things like open plan kitchens, ensuite bathrooms and walk-in wardrobes, they tend to imagine a two-storey home. But we have a whole range of designs that prove you really can have it all on just one storey.
What’s more, a single storey layout ensures a good flow between rooms. All the rooms are on the same level and everyone is connected. You don’t have any staircases taking up room and—for families with young children—the risk of falls and accidents is significantly reduced.
Generally, they’re also more affordable than double-storey homes, making them a great choice for people who want to enter the housing market without compromising on space.
The Aspirations Series

At Dennis Family Homes, we’ve put together a range of spacious, single-storey home designs under our Aspirations series.
The focus of these designs is to balance quality with simplicity, making them a great fit for a new family, retirees who want something easy to manage or anyone looking for their first home.
They also come with an incredible selection of standard inclusions. Bonaire gas ducted heating, glazed windows and a designer kitchen complete with stainless steel Technika appliances are just some of the fixtures you can expect from these homes.
However, it’s the layout of these designs where the Aspiration series really shines. Every square metre is utilised to give you as much space as possible, with an intuitive floor plan where each room connects seamlessly into the next.
The Onyx

A superstar in the Aspirations series, the Onyx has one of the best house layouts for a family. The hallway leads into an open plan living space that combines the kitchen, meal and family area. And as if that wasn’t enough, a stunning alfresco dining space lies just outside.
The four bedrooms are also arranged to strike the right balance between privacy and family closeness. This means that parents can have some space to wind down after a busy day, while the kids can enjoy the study nook near their bedrooms to focus on their homework and projects.
The Avarnti
The Avarnti is another great choice for families, but with a little touch of luxury to set it apart. It features an additional living room next to the open plan family zone and a walk-in wardrobe in the main bedroom.
A versatile home well-suited to modern living, the Avarnti can be customised to accommodate a study or games room. Whether you’re looking to entertain some friends or have a quiet night in, this one’s a house you’ll be proud to call home.
The Morrison
The Morrison is a different spin on the open plan living area. It puts this vast space at the centre of the house, with every room spreading out from this one point. At the back of the house, three bedrooms are placed side-by-side while the main suite lies near the entrance.
It’s a design with a smooth and logical flow, incorporating the best of the Onyx and the Avarnti. You’ll get a study nook, en suite bathroom, walk-in wardrobe and an alfresco dining area—everything a new homeowner could want.
The Jade
Finally, we have the Jade, another four-bedroom, single-storey design—but with a twist.
The dedicated living room is located at the front of this house, with a long hallway that branches off into every single room. The layout is practical, tailored to fit inside compact lots while still offering plenty of room to rest, celebrate and work. Like the other designs, it boasts an alfresco area and open plan kitchen, ensuring you get all the amenities that a modern home needs.
Choosing the Right Design

It’s obvious that single storey homes can cater to a variety of lifestyle, and the right design for you will ultimately come down to what home means to you.
Couples who love to host big gatherings might prefer the games rooms that the Morrison and Jade provide, while the comfy appeal of the Onyx and the Avarnti designs should win over big families and homebodies.
Whichever design you choose—or even if you’re still making up your mind—Dennis Family Homes is here to help. Our friendly consultants can walk you through the entire process of building your dream house with one of our House and Land Packages or a Knockdown Rebuild.
From matching a design to your needs to getting the right colour scheme and décor, Dennis Family Homes will be there to guide you until your new home is ready. Get in touch with us today by leaving an online enquiry or calling 1800 336 647.
