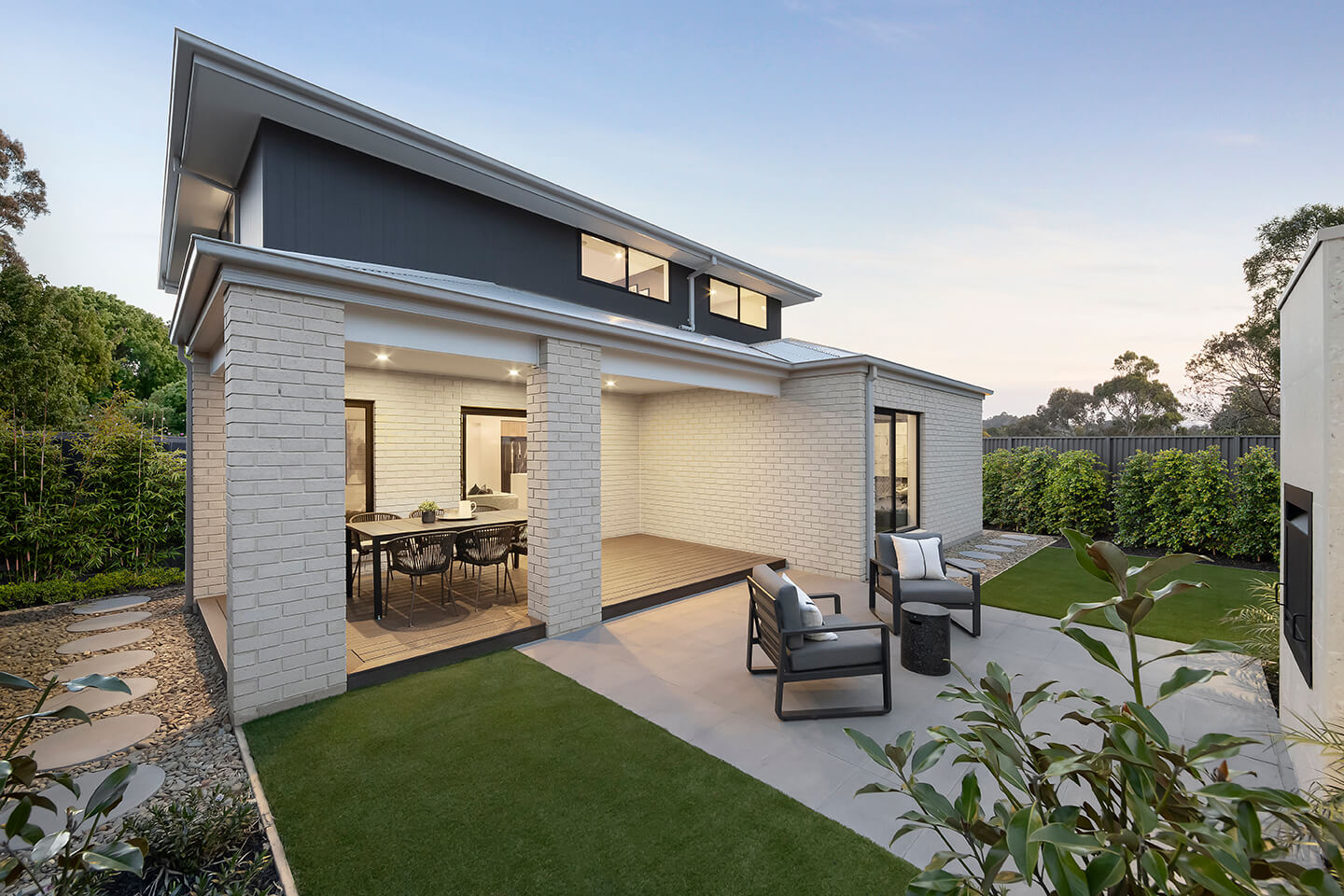News/Blog
Two Brand New Display Homes Now Open in Smiths Lane, Clyde North

Smiths Lane is thoughtfully designed to deliver an exceptional lifestyle in the vibrant, fast-growing community of Clyde North, located in Melbourne’s dynamic South East growth corridor.
With lush parks, sporting grounds, and a planned town centre, Smiths Lane offers families everything they need just moments away.
This prime location perfectly showcases modern, spacious home designs like the Riverton 41 and Hartley 33 from Dennis Family Homes, available for viewing in Smith Lanes’ second display village.
Riverton 41 with Verve façade

The Riverton 41 with the contemporary Verve facade is an impressive double-storey design, ideal for families who love spacious living and entertaining in a modern setting with an artistic twist.
Encompassing four bedrooms and multiple living spaces, this home is thoughtfully designed to accommodate all family members. The double-door entrance leads into a striking foyer, setting a welcoming tone from the moment you walk in. On the ground floor, the front study and living room make the perfect home office and peaceful retreat.
Past the staircase, storage and laundry access, is the open-plan family, kitchen and leisure areas for more casual gatherings. The kitchen is a delight for entertaining family and friends. It includes a discrete butler’s pantry equipped with a stovetop and sink, providing extra prep space for culinary enthusiasts.

Upstairs, the four bedrooms are strategically placed for privacy, with a master suite that includes a luxurious ensuite and ample storage of a walk-in robe. The inclusion of a laundry chute adds convenience, while the upstairs leisure room offers another space for relaxation or family activities. The Riverton 41 combines style and functionality, making it an excellent choice for growing families

Hartley 33 with Hamptons façade

The HIA award-winning Hartley design is a single-level home that seamlessly blends functionality and comfort. Step through the grand double door entry and take in the interior design which reflects the Hamptons façade’s classic style.
Featuring four bedrooms, the highlight is the master bedroom positioned at the front, which includes two spacious walk-in robes and a resort-style ensuite with a dual vanity. Complete with an island bench, the open-plan kitchen flows effortlessly into the family room, making it perfect for entertaining. The adjoining meals area and study keep family activities interconnected, while the butler’s pantry adds practicality with the sink and storage space.

The rear of the home offers a dedicated games room that opens to an alfresco area, perfect for family leisure and outdoor dining.

The main bathroom offers a separate powder room, ensuring privacy and convenience. A unique feature of the Hartley 335 is its separate side entry via the laundry, adding functional access for families. This design caters beautifully to those who value both aesthetics and functionality in a family home.
About Smiths Lane, Clyde North
The thoughtfully planned neighbourhood features ample green spaces, playgrounds, and walking trails just steps from every home, encouraging an active, outdoor lifestyle.
Families will enjoy access to quality education facilities, including Clyde Grammar and the newly opened Topirum Primary School, along with the convenience of nearby cafes, shops, and community events at the Smiths Social Hub.
Smiths Lane also takes pride in its sustainability initiatives, with energy-efficient designs, water conservation efforts, and a focus on creating a greener, healthier environment for its residents.
Whether you’re hosting a family picnic in Banjo Park, joining neighbours for a fitness session, or enjoying a quiet coffee at the Smiths Social Cafe, this master-planned estate masterfully blends social connection and serene living.
Visit Smiths Lane display village

Alexander Boulevard, Clyde North, Victoria
From Cranbourne – Drive east on Thompsons Road, turn right into Smith’s Lane.
From Melbourne – M1, turning off at A17/C101 exit.
Contact the Dennis Family Homes team.
