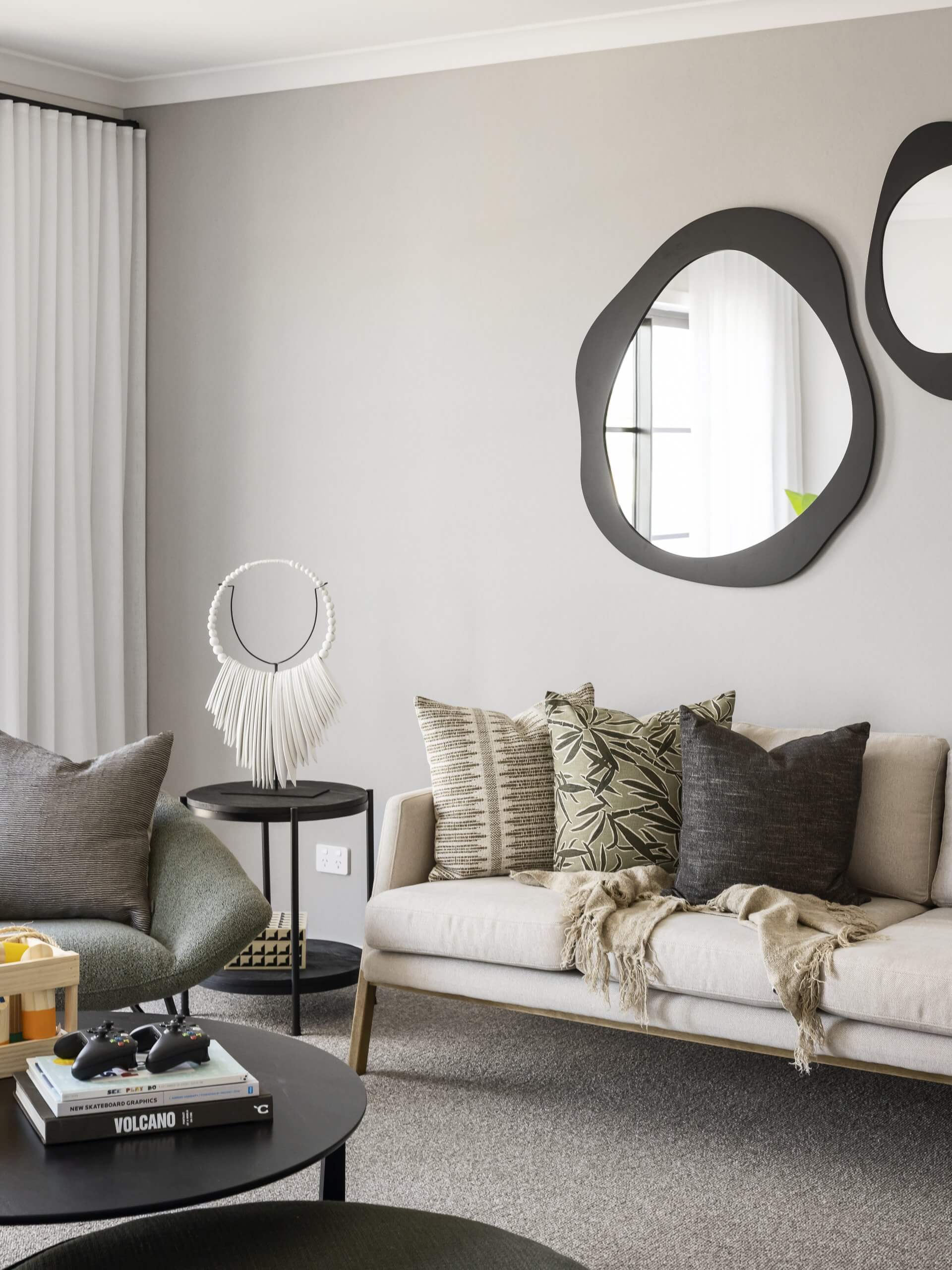News/Blog
Aspire to Double Storey Living with the Santina 332

The latest Dennis Family Homes display to open at Katalia Estate, Donnybrook, showcases the best of Aspirations living in a luxurious home design.
As the first double storey from the Aspirations range on show, the brand new design of the Santina 332 is a pure delight and provides a desirable, affordable living option that combines the best of family amenities with modern finishes.
Inspired by the calming native shades of Australia, the home’s theme— Retreat encapsulates warmth and a sense of home, and a relaxed vibe through the native colour palette, creating a feeling of overwhelming tranquillity.

“The combination of rustic elements and classic undertone makes it a timeless scheme adaptable to anyone, whilst the subtle highlights of black and marble features give Retreat its contemporary spin. The soft botanical highlights breathe life, with layers of comforting textures,” explains Gail Connor, Senior Interior Designer with Dennis Family Homes.
This stunning four bedroom floor plan features a large, light filled open entertainer’s kitchen with a 2.6 metre long island benchtop, along with the inclusion of our well appointed, butler’s pantry option — complete with an additional sink and dishwasher. An adjacent meals and living area complete the hub of this family home.


In the main kitchen, the timber look flooring and overhead cabinets provide some subtle contrast and warmth against the white kitchen cabinets, benchtop, and splash back which are fresh and timeless. Together the two work in harmony. And with an alfresco area located just outside the dining room, a natural flow from the inside to out is created with plenty of additional space for entertaining any time of year.
“Two of the most practical features for a busy family are the walk in pantry or butler’s pantry, which we chose to display with a second sink, bench, and additional cabinetry, and the two powder rooms. These areas can be incredibly helpful during peak times when the whole family is getting ready for work or school,” confirms Gail.


Well planned windows throughout the home create a cascade of inviting, natural light, while sheer curtains protect the privacy of the occupant.
Parents will love the well planned layout providing a separate living area towards the front of the entry, ideal as a quiet retreat away from the busy hub of the home.
“The soft green of the wallpaper in the entry and the deeper toned wallpaper in the living are the perfect backdrops for our landscape artwork and a calming space,” adds Gail.
Make your way upstairs and you’ll immediately fall in love with the master bedroom as it makes its grand entrance. Along with an abundance of space, you’ll also discover generous walk-in robes and an ensuite all contained within this separate parent’s space.

“The walls of the master suite were painted a darker shade of green to visually separate this space from the rest of the house,” says Gail. “Perfect for a master suite as it creates a sense of intimacy and is a lovely backdrop for the lighter furnishings that are found in this space.”
Families of all ages will enjoy the functionality of the Santina 332 floorplan, with all four bedrooms located upstairs, away from the main kitchen and living zone, for a peaceful sleeping arrangement. Each additional bedroom in the Santina 332 is large and features a walk-in robe and plenty of space for a double bed and desk for the kids.

Located central to the bedrooms are a bathroom and separate powder room, providing enough space for busy children, whilst an oversized multipurpose area provides the ideal space for a playroom or an additional lounge. A large walk-in linen closet also gives the extra storage every growing family needs.
Find the Santina 332 — displayed with the Elani Balcony façade or choose from a variety of six versatile facades — beside our first Aspirations display home, the Onyx 242. Offering single level living with all the amenities, without compromising on size, the Onyx 242 has been a visitor favourite since its launch six months ago. This four bedroom design is ideal for young families, complete with a separate living room.
Each design is suitable for construction on a 12.5 metre wide block.
“My favourite feature of the Santina 332 is the light filled meals, family and kitchen which look out over the backyard,’ suggests Gail. ‘This is perfect for young families who want to keep an eye on the children while they play outside.”



To tour the Santina 332 and Onyx 242 for yourself, visit our location in Katalia Estate at 15 Arizona Circuit, Donnybrook. Open 11 am – 5 pm, 7 days a week.
For additional information regarding home designs and display locations, contact 1800 DENNIS or visit www.dennisfamily.com.au.
